When I went back to work full time 2 years ago, I took over our guest room for my office. At first, it was just for storage and now it is my full fledged office space. This doesn’t seem to bother anyone too much other than me. I really dislike not having a dedicated guest room space. Maybe it’s a Southern thing, I’m not sure.
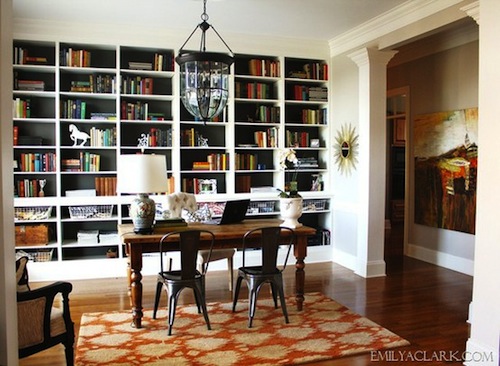
Sometimes I come across people who have turned their dining rooms into their home offices. Now, I’ll be honest. I’m not sure that I could do this. I’m a “leave the mess until tomorrow and just shut the door” kind of girl. To have my office open to everyone that walks thru the front door might be more than I could handle, but I love the idea. Above is Emily Clark’s home office. I know your thinking the same thing I am, how does she keep that space looking like that with 5 kids?! I have no idea, but she’s my hero.
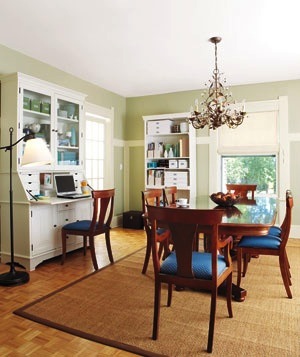
This is another option. Set up an armoire and bookcase in your dining room. Not the look I’d want. I want it to feel like a dining room that can also work as an office. I would want things to be hidden away when company comes.
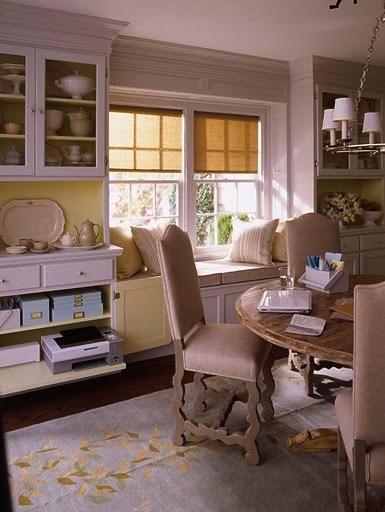
I love this option. You can see that the space is still set up for dining, but the office is hidden away in the built in bookcases. Don’t you love the window seat?

Style and function wise, this is by far one of my favorites. Love the floor to ceiling bookcases, as well as the closed storage below. More closed storage could be added by using fabric covered boxes on the shelves. I could easily see myself working at this desk/table.
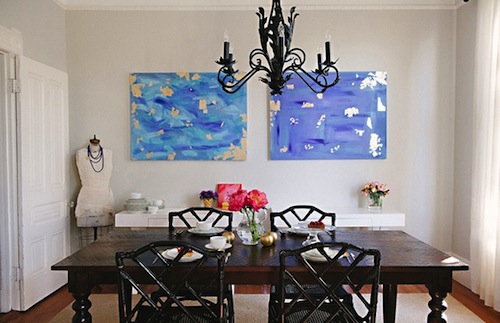
This is the image that got me to thinking about the dining room/home office idea again. Can you see the desks? I didn’t at first.
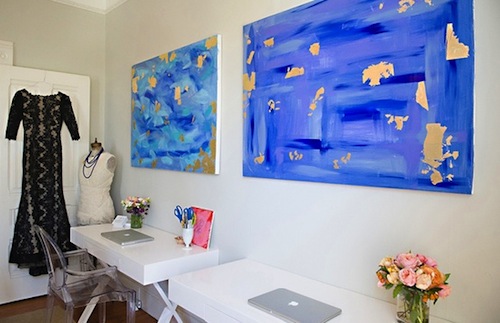
It took me a couple of seconds to realize that this is the other side of the dining table. Take a look at the first photo again. The two desks look like a console table. They are perfectly hidden away. The ghost chairs add function without taking up any visual space. Love this idea! This office is in the San Francisco home of jewelry designer Meg Galligan. Her home is featured today on the fabulous website The Everygirl.
So, what do you think? Do you have rooms in your home that do double duty? Would you be able to work in your dining room or are you a close the door kind of girl too? Let me know your thoughts!



Not sure if I could swap out our dining room. We actually use that space when we have guests over….but I’ve thought about swapping out our living room for an office! I’d love the convenience of having it on the first floor. But not sure if I could keep it neat and tidy.
Jen
I think we’re going to try and move my office to the living room as well. Such an unused space and better light! Stay tuned!
When I was working I would suggest many times to convert the dining room to a more useable space. I called it wasted real estate!! If it is not used as a dining room every night then I say go for it, put on some folding or sliding doors and make it what ever you need it to be!!
Kathysue
I agree Kathysue! I think I’m going to go the economical route though and use curtain panels!
Take care,
L
I must admit that my dining room is also my sewing room. Love these images!
Thanks Rene! Wish I needed a sewing room. I know that would save me a ton of $$$$!