I’ve got a great before and after for you today. I’ve been working on this basement remodel for some time now and it’s certainly been a labor of love for both the client and myself.
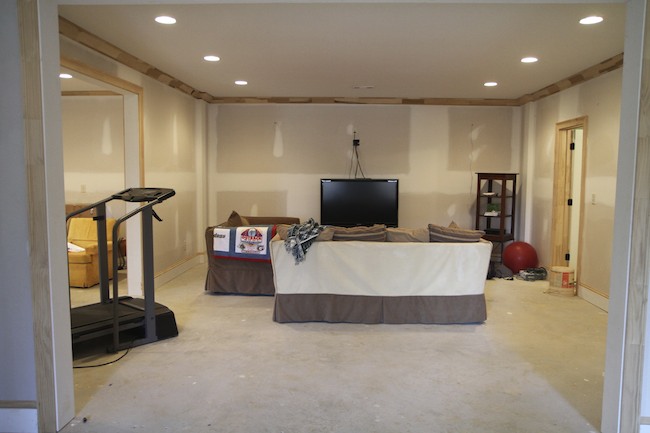
Here is the before. Standard basement fare. For those of you who do not live in Georgia, here we have daylight basements or terrace levels. The wall opposite this family room has 2 windows and a door to the outside. It’s great to have the natural light and also makes for a perfect indoor outdoor entertaining space.
The goal for this terrace level was to create just that. An entertaining space for the entire family to enjoy. The key was that we wanted the finished space to relate to the rest of the house, not feel like a dark man cave. We wanted a light filled, open airy space.
The key to finding ideas for finishing or remodeling your basement is this. Don’t look at basement photos. If you search basements on Houzz or Pinterest, you will generally find dark, more masculine spaces that have a huge tv and often times a bar area. There is nothing at all wrong with this if that’s what you want, but if you’d like the space to coordinate with the rest of your home, then search for family rooms and kitchens that you love no matter where they are located in the house. Take those ideas and create your basement plan. That’s what we did for this basement and I love the results.
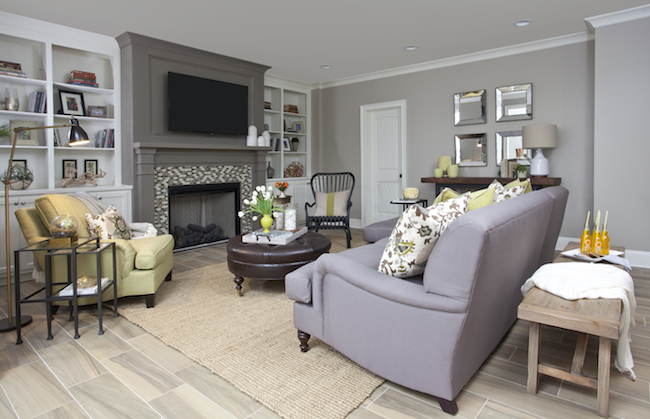
And the after. The photo was taken from a slightly different angle, but you get the idea. The custom designed built ins and dark mantle with working gas fireplace add character to the space that simply wasn’t there before. The tile on the floor is a warm gray that looks like wood. It is nearly indestructible and perfect for this active family. Add the warm gray walls and the pop of citron and you have an inviting space that would work upstairs or downstairs.
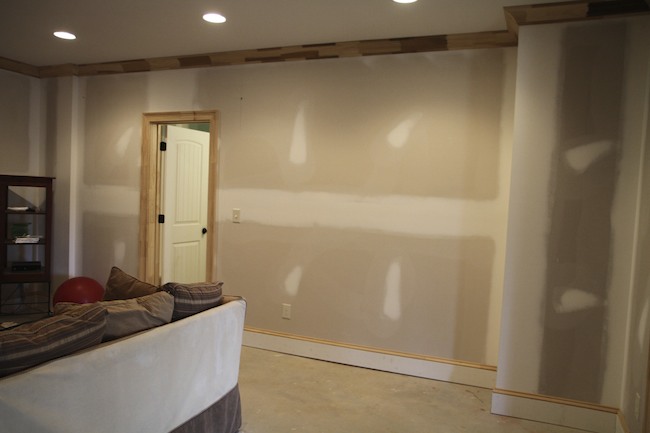
Another before…
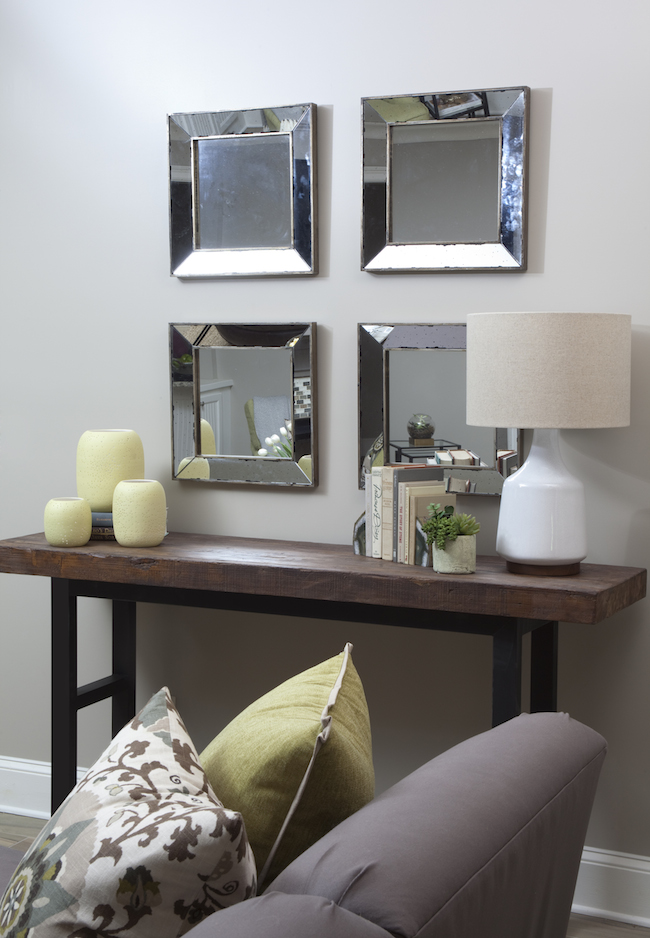
and after…
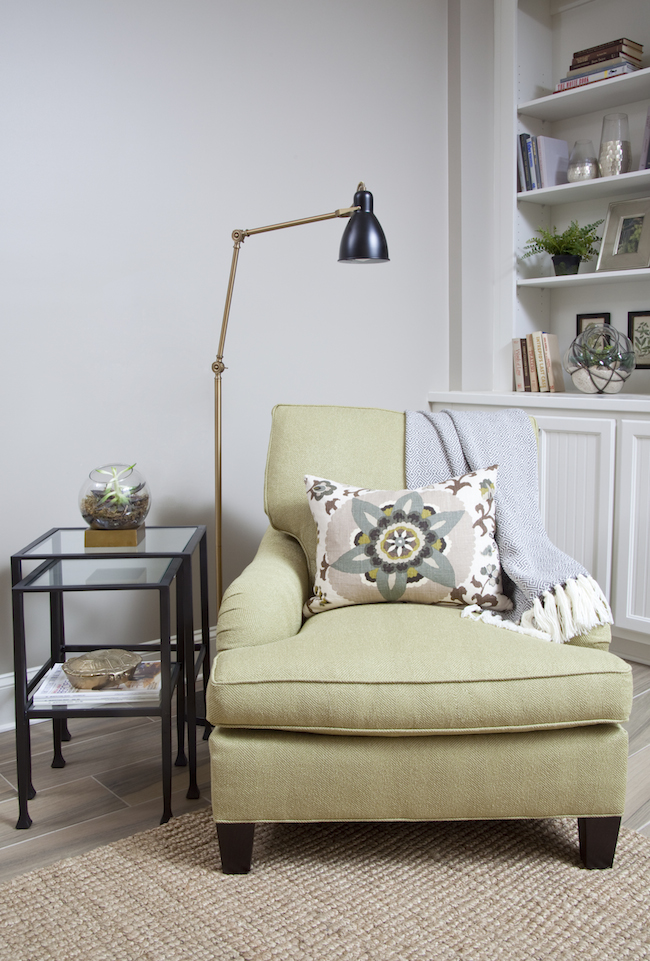
The fabric for the pillow was the inspiration for the color palette. The barstools in the kitchen will be in the same citron green as this chair. It’s important to repeat key elements in adjoining rooms to create flow and a sense of purpose.
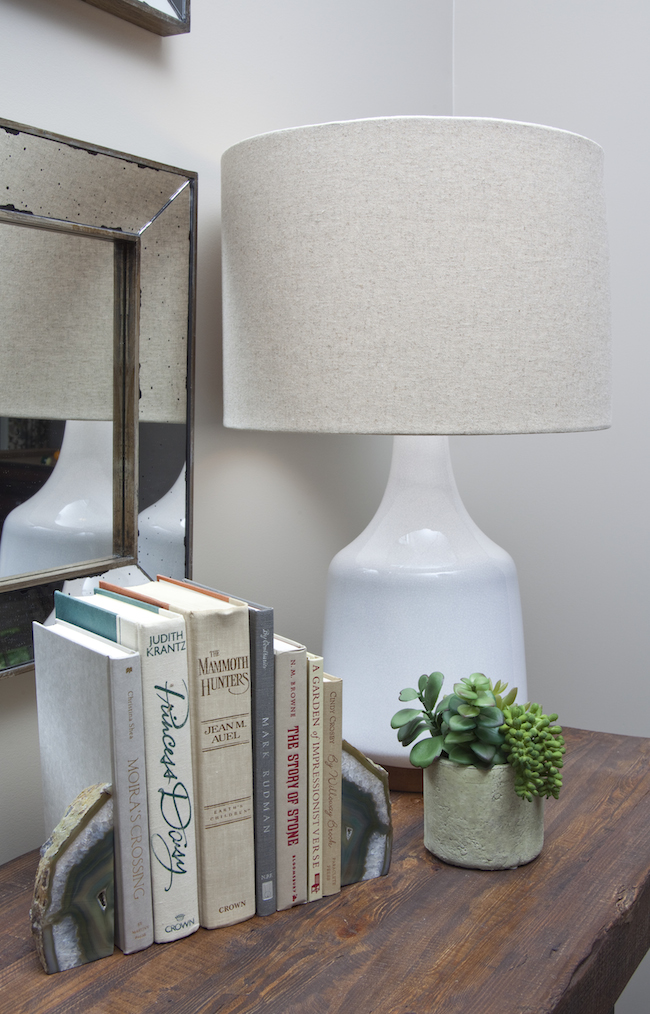
Love the reclaimed wood table.
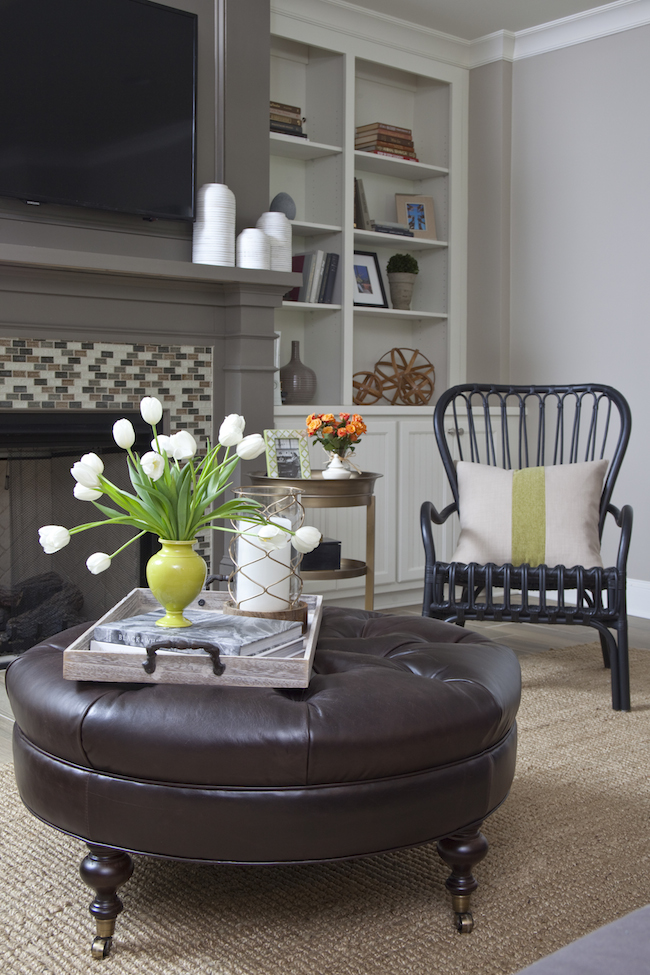
The tile around the fireplace was also repeated as the backsplash in the kitchen. More photos to come! The ottoman is a great piece to use in a family room. It serves as a table and as extra seating. Place a tray on top to hold remotes and coasters for drinks.
There you have it. I can’t wait to show you the kitchen when it is completed. Construction on the banquette starts tomorrow!
A huge thank you to Christina Wedge for the beautiful photos. You have no idea how hard it was to light this basement and get these shots. Christina has the patience of a saint!



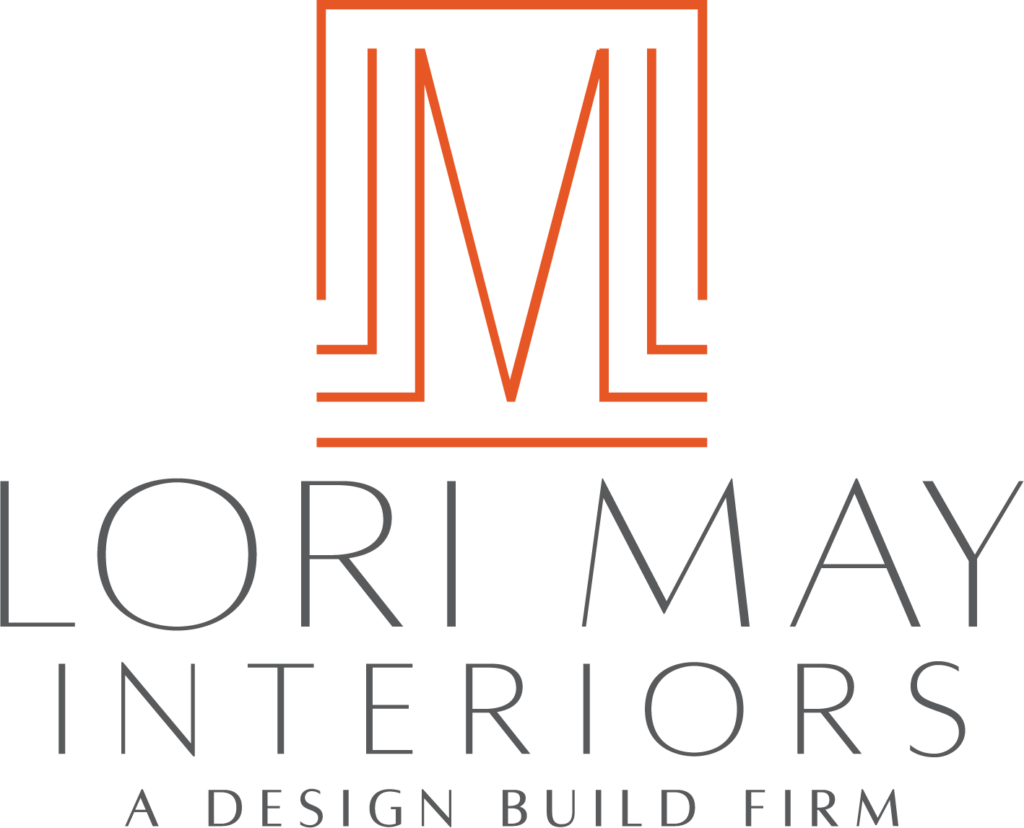
Hi Lori, Congratulations, this looks great! It feels like a true family room, no longer a basement!
xo
Holly
Wow Lori, it is amazing. I love how bright and airy it is. Definitely not a dark man cave.
Lovely!
Lori, this is lovely but then everything you do is, so I am not surprised! Hope to see you in High Point!
Turned out beautifully! I especially love the built ins and tile “wood” flooring! I can’t wait to get started In my basement. Inspired!